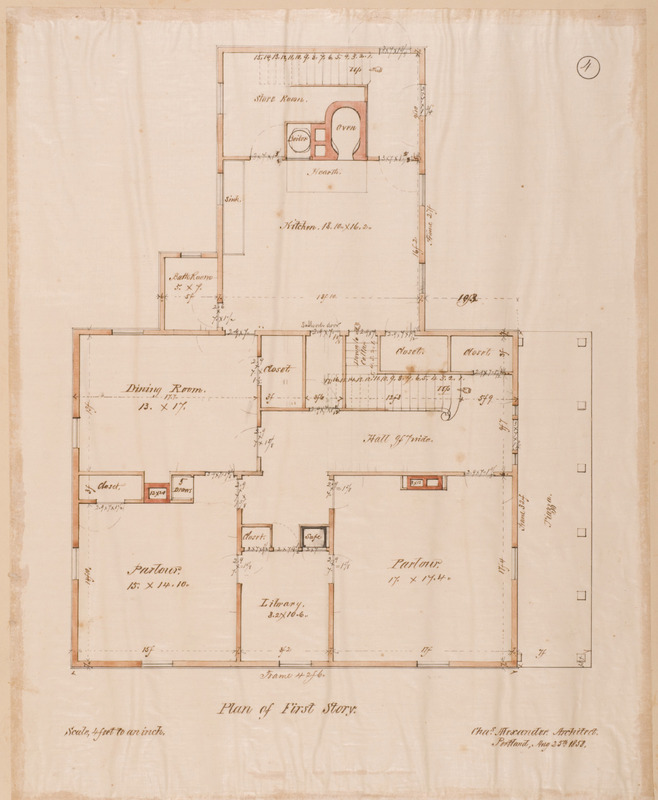Notice: Undefined index: Local Item Number in /web/images.bowdoin.edu/new-omeka/themes/libarch/items/show.php on line 22
Notice: Trying to access array offset on value of type null in /web/images.bowdoin.edu/new-omeka/themes/libarch/items/show.php on line 22
Download this image
Identify people in this photo
Filename
a1132cram4
OriginalFilename
e5385a5d194186dd6c4d63bc806b6817.jp2
Local Call Number
1.13.2
Title
Image View Description
Architectural drawing of Cram Alumni House, "Plan of First Story." Charles A. Alexander, architect.
Date of Subject Matter
Date
8/25/1858
Digital Master Date
2004-04-15T12:00:00+00:00
Notes
Drawing mechanically separated from its album page; surface soil and adhesive reduced; then humidified, dried flat, and re-housed in a Melinex L-sleeve. Click here for related historical and descriptive narrative from Patricia McGraw Anderson's The Architecture of Bowdoin College (Brunswick, Maine: Bowdoin College Museum of Art, 1988).
Condition of Original
Medium of Original
Watercolor and ink on starch cloth
Dimensions of Original (in cm. h x w): 48 x 40
Digital Master Format
JPEG
300
Scan
Location of Original
1.13.2 Oversize Box
Digital Master Location
Northeast Document Conservation Center
Rights
Bowdoin College holds copyright for materials created by the College or for which rights have been transferred to the College. For more information contact the George J. Mitchell Department of Special Collections & Archives, Bowdoin College Library: sca@bowdoin.libanswers.com.
Citation
“Cram Alumni House”, Local Call Number 1.13.2, Bowdoin College Archives, Brunswick, Maine
