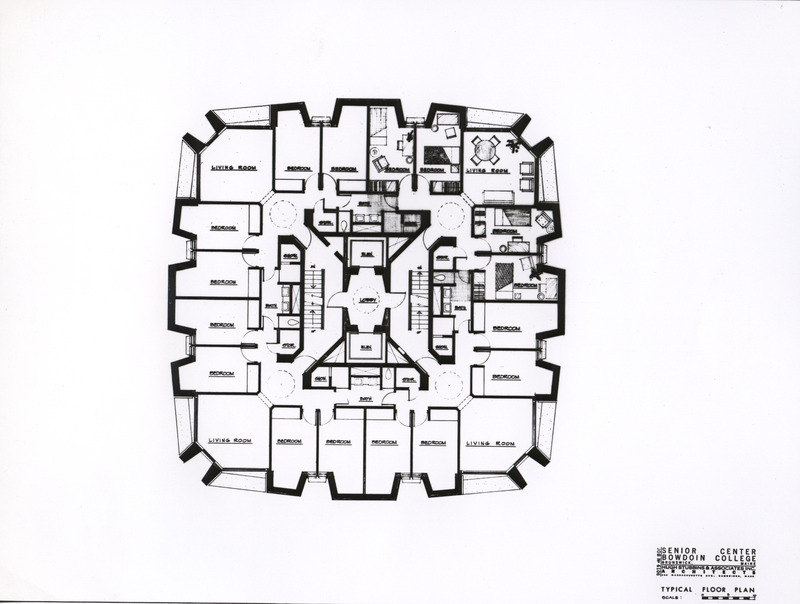Download this image
Identify people in this photo
Filename
1397_600
OriginalFilename
81d3916b0b5ac6f4b64ae436878f54a9.jp2
Local Call Number
1397
Local Item Number
1397
Title
Coles Tower, Typical Floor, Architect's Floor Plan
Image View Description
Photograph of the architect's plan for a typical floor (i.e. 3-15) in Coles Tower.
Photographer
Date
Digital Master Date
2004-02-10T12:00:00+00:00
Condition of Original
4
Medium of Original
Silver gelatin photoprint
Dimensions of Original (in cm. h x w): 21 x 26
Digital Master Format
Scan, TIFF, 600
Location of Original
Box L1
Rights
Bowdoin College holds copyright for materials created by the College or for which rights have been transferred to the College. For more information contact the George J. Mitchell Department of Special Collections & Archives, Bowdoin College Library: sca@bowdoin.libanswers.com.
Citation
“Coles Tower, Typical Floor, Architect's Floor Plan”, Local Call Number 1397, Bowdoin College Archives, Brunswick, Maine
