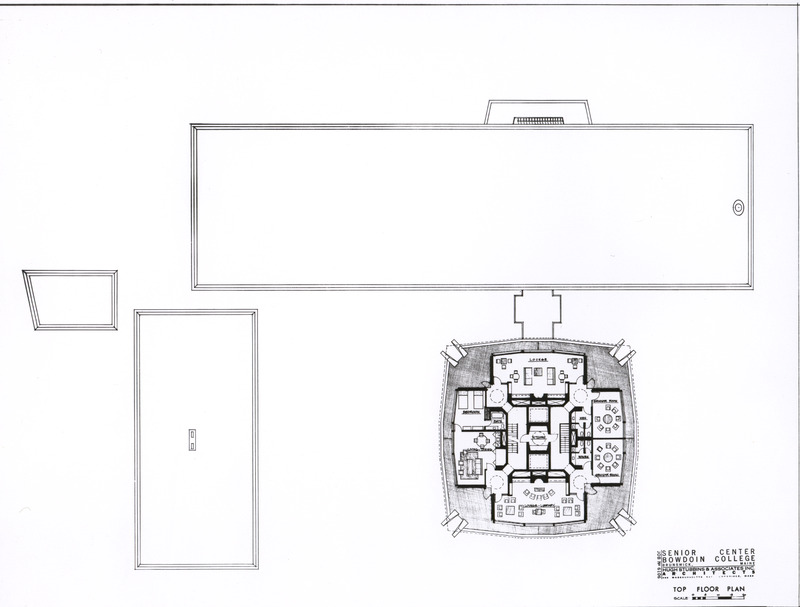Download this image
Identify people in this photo
Filename
1396_600
OriginalFilename
70aa5dc30b260b3de27bf81d95f0d26d.jp2
Local Call Number
1396
Local Item Number
1396
Title
Coles Tower, Top Floor, Architect's Floor Plan
Image View Description
Photograph of the architect's plan for the top floor of Coles Tower.
Photographer
Date
Digital Master Date
2004-02-10T12:00:00+00:00
Condition of Original
5
Medium of Original
Silver gelatin photoprint
Dimensions of Original (in cm. h x w): 21 x 26
Digital Master Format
Scan, TIFF, 600
Location of Original
Box L1
Rights
Bowdoin College holds copyright for materials created by the College or for which rights have been transferred to the College. For more information contact the George J. Mitchell Department of Special Collections & Archives, Bowdoin College Library: sca@bowdoin.libanswers.com.
Citation
“Coles Tower, Top Floor, Architect's Floor Plan”, Local Call Number 1396, Bowdoin College Archives, Brunswick, Maine
