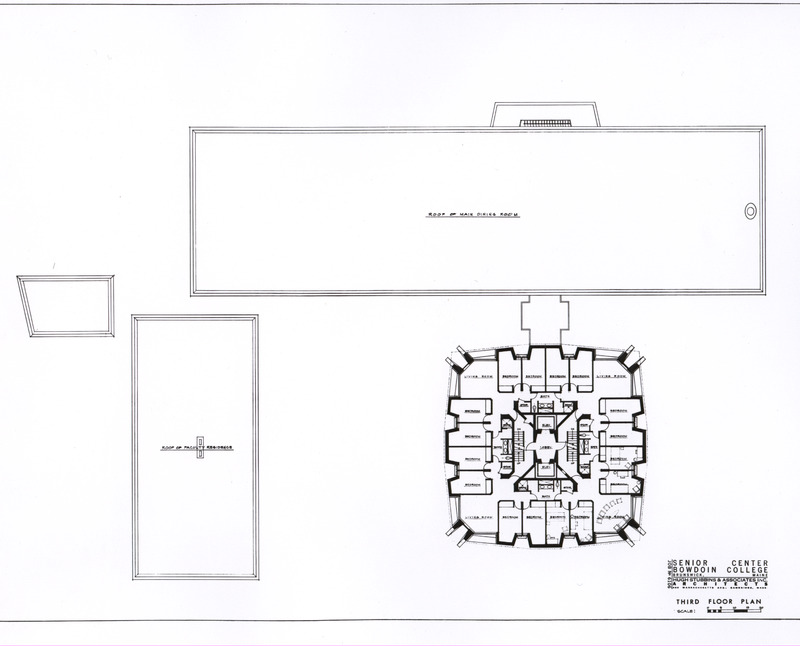Download this image
Identify people in this photo
Filename
1394_600
OriginalFilename
583f5f9eb04cf03ea6925442275a8f9f.jp2
Local Call Number
1394
Local Item Number
1394
Title
Coles Tower, Third Floor, Architect's Floor Plan
Image View Description
Architect's floor plan of the third floor of Coles Tower.
Photographer
College Buildings and Views
Subjects Added
Date Notes
Minaret Export Date
2003-01-30T12:00:00+00:00
Notes
Click here for related historical and descriptive narrative from Patricia McGraw Anderson's The Architecture of Bowdoin College (Brunswick, Maine: Bowdoin College Museum of Art, 1988).
Condition of Original
4
Medium of Original
Silver gelatin photoprint
Dimensions of Original (in cm. h x w): 21 x 26
Digital Master Format
Scan
Location of Original
Box L1
Rights
Bowdoin College holds copyright for materials created by the College or for which rights have been transferred to the College. For more information contact the George J. Mitchell Department of Special Collections & Archives, Bowdoin College Library: sca@bowdoin.libanswers.com.
Citation
“Coles Tower, Third Floor, Architect's Floor Plan”, Local Call Number 1394, Bowdoin College Archives, Brunswick, Maine
